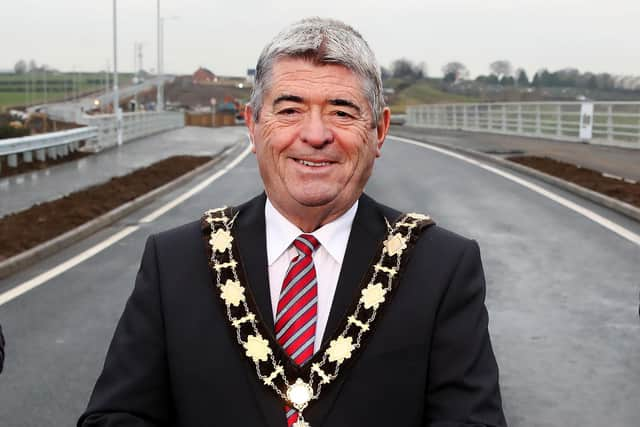£10m development to deliver 57 new houses in Ballyclare is given the green light
and live on Freeview channel 276
Councillors gave the green light for the construction of 57 houses in the west of the town which is the next phase of a major building proposal in the area, at a meeting on Monday evening.
The application for a site at Doagh Road will consist of 27 detached, 22 semi-detached and eight detached bungalows with garages.
Advertisement
Hide AdAdvertisement
Hide AdPlanning officer Kieran O’Connell described the proposal to councillors as a”major planning application within the borough”.


He told the committee that the lay-out and design are “acceptable” adding that there are no parking or road safety concerns.
He indicated that one letter of objection had been received. This outlined concerns regarding the proposed lay-out and topography.
Gavin Rolston, a planning director, representing Ballyclare Developments Ltd, told the meeting that the company is not seeking a refusal of the application but an amendment of the design to “properly take its surroundings into account” noting a potential “level difference” with existing properties which he suggested may be “significant”.
Advertisement
Hide AdAdvertisement
Hide AdHe also highlighted the level of the relief road. He indicated that the next section of this road is expected to be completed during the next 18 months.
The first phase of Ballyclare’s long-awaited relief road was officially opened in December. It currently accesses three new developments – Ollar Valley, Rushfield and Hansons Hall.
Meanwhile, planning consultant David Donaldson welcomed the recommendation by the planning officer to approve the proposed development.
He stated that the “principle of development” has already been established by outline planning permission.
Advertisement
Hide AdAdvertisement
Hide Ad“In relation to siting, the lay-out follows closely the concept plan. The nearest houses will be several metres away,” he noted.
He pointed out that the proposed properties would be separated from the relief road “by at least 35 metres” adding that the “set back is pretty generous from the relief road”.
He went on to say that there is a “level difference” between the proposed houses and the relief road but he explained that the development has been designed around the levels of the site to “respect the existing levels without the need for retaining walls”.
“We believe the design works very well for this site and in correspondence with the approved concept plans,” he stated.
Advertisement
Hide AdAdvertisement
Hide Ad“We think it is a design which will respect the relationship with what is surround